Kinoya Power Plant Expansion
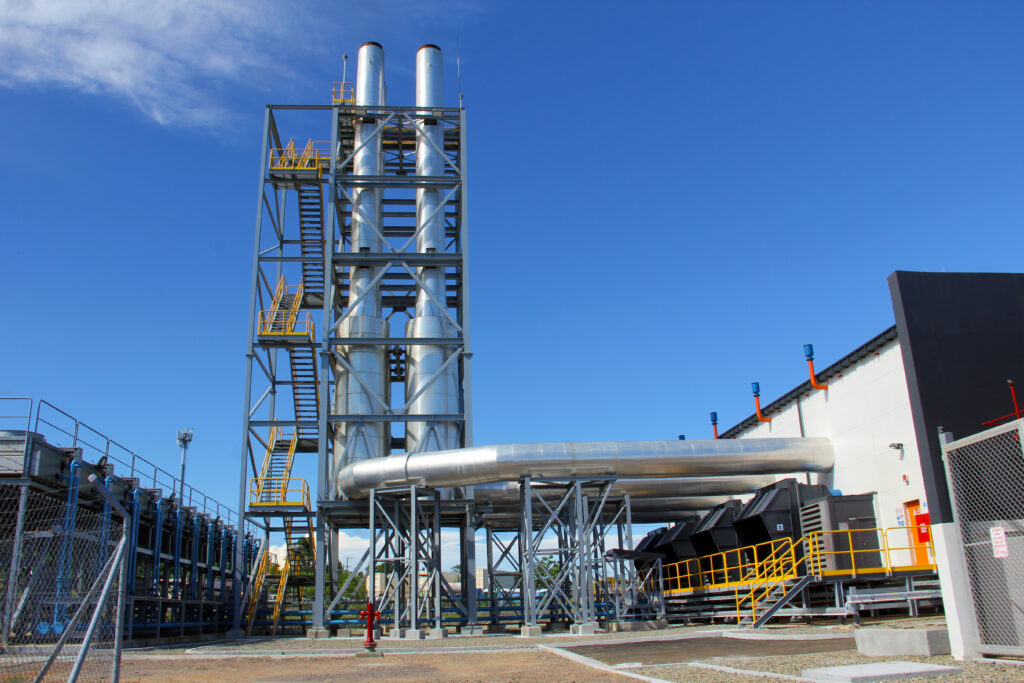
Our team was awarded a contract by the Fiji Electricity Authority (FEA) to build a new 36 megawatt (MW) power plant adjacent to the existing Kinoya Power Station in Suva, Republic of Fiji. The contract scope included the design, construction, installation and commissioning of a power house consisting of four heavy fuel oil power generating sets with associated auxiliaries. The engines, manufactured by Wartsila, are W20V32 type diesel engines. At the completion of the project in 2015, Pernix was awarded a 13 year operations and maintenance (O&M) contract for the completed 36 MW Kinoya Expansion Plant.
Vanuatu Concession
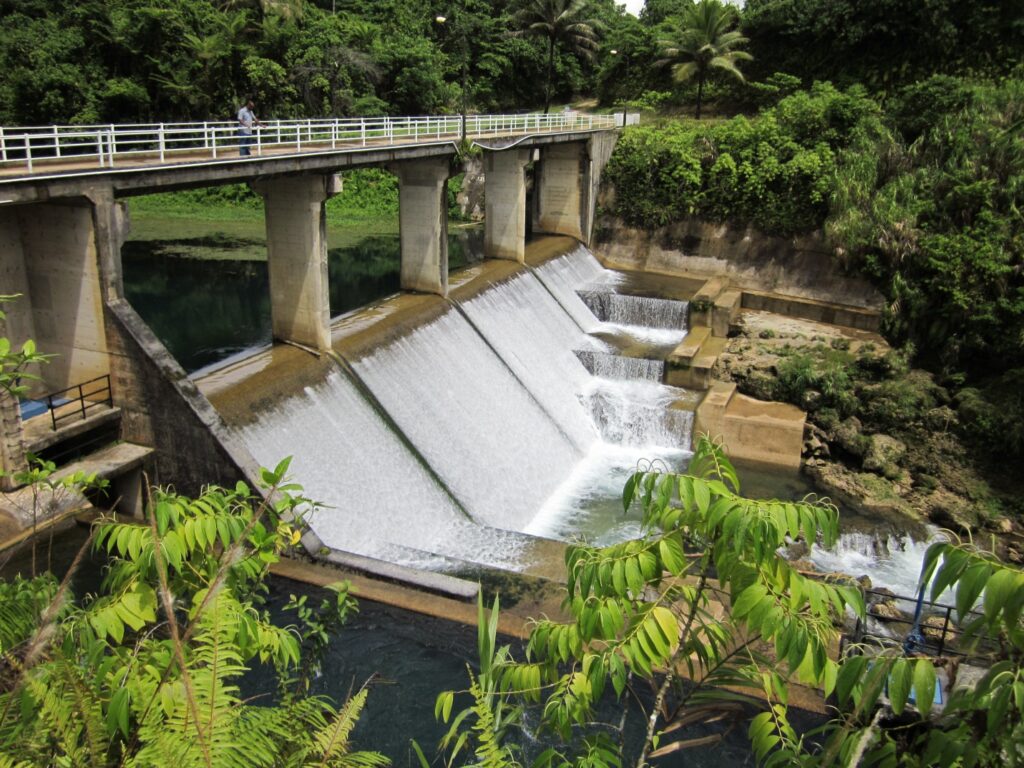
Since the takeover of the Vanuatu Concession in 2011, our team has rebuilt two-thirds of the hydro generation and has replaced or rebuilt four-fifths of the diesel assets while simultaneously extending the network into many previously un-served communities and lowering the power cost to its customers. This O&M project involves electricity supply, transmission, generation, billing and collections for the town of Luganville on Espiritu Santo, which is the largest island in Vanuatu by land area. As a whole, the utility operation has a client base of several thousand customers, most of which are residential customers. There are approximately 350 business, government and high-voltage customers.
Vanuatu Photovoltaic Pilot
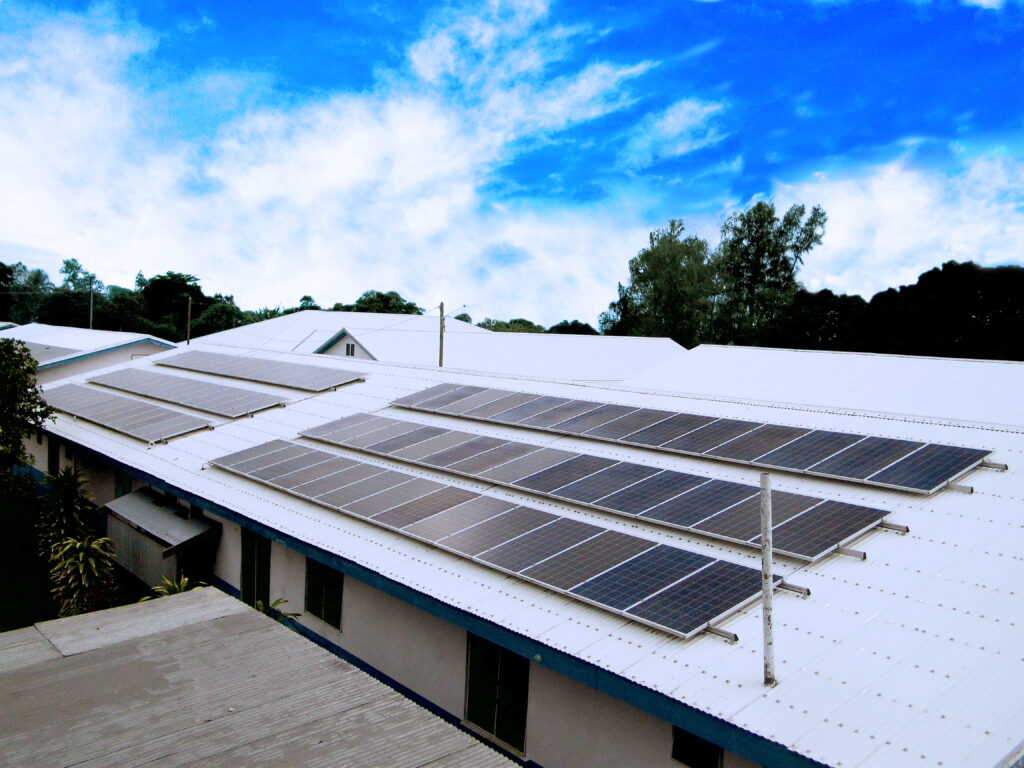
Our team was responsible for the program management and owner’s engineer for this 40 kWdc Rooftop Solar Photovoltaic Project. The project was installed using 240 watt modules, SMA Sunny Tripower inverters and SMA Sunny Webox for remote monitoring and control from the central power plant. VUI’s responsibilities were to ensure the project was installed per specifications and to the requirements of the existing grid, to incorporate the asset into its operations of its generation assets and to maintain the asset for its service life.
New U.S. Consulate Compound

The New Consulate Compound (NCC) is being constructed on a 12.2-acre site in Lagos, Nigeria, and includes a 10-story New Office Building (NOB), a multi-story Consular Building, maintenance and carpentry shops, three Campus Access Pavilions, a Utility Building, and U.S. Marine Security Forces living quarters. Designed for accessibility, the NCC features both traditional car access and unique boat access via a canal, addressing Lagos’s traffic challenges. It also includes a Helicopter Landing Zone, which doubles as an open events space. The buildings feature self-shading exteriors with structural redundancy, column-free open interiors, and color palettes inspired by Ashoke textiles and Nigerian culture, blending functionality with cultural significance.
New Office Annex at the U.S. Embassy

Our team designed and constructed the New Office Annex and Support Annex on the existing Embassy compound in Kampala, Uganda and an adjacent expansion site. The total site is just under 10 acres. The project included the construction and commissioning of a new office annex, main, consular, and access facilities, a new support annex for facility maintenance and vehicular maintenance shops, utility building, and a partial underground parking structure for official and staff vehicles. This project also includes renovations to the Existing Office Building, ADA compliant civil and architectural features, Technical Security Services (TSS), and state-of-the-art life/safety systems. Site elements included a new perimeter wall, underground utilities, underground fuel storage, roads, walkways, site lighting, and landscaping.
New U.S. Embassy Compound

The New Embassy Compound in Maputo is a multi-building complex, situated on a 10-acre site overlooking the Indian Ocean. Construction of the new embassy compound included a new office building, a generator/utility building comprised of emergency power generation and electrical distribution equipment, a support annex building, three Compound Access Control facilities, marine security guard residence, boathouse/cabana, vehicle parking structure, ADA compliant civil and architectural features, Technical Security Services (TSS), state-of-the-art life/safety systems, and landscaping.
UNC Chapel Hill Health Sciences Building
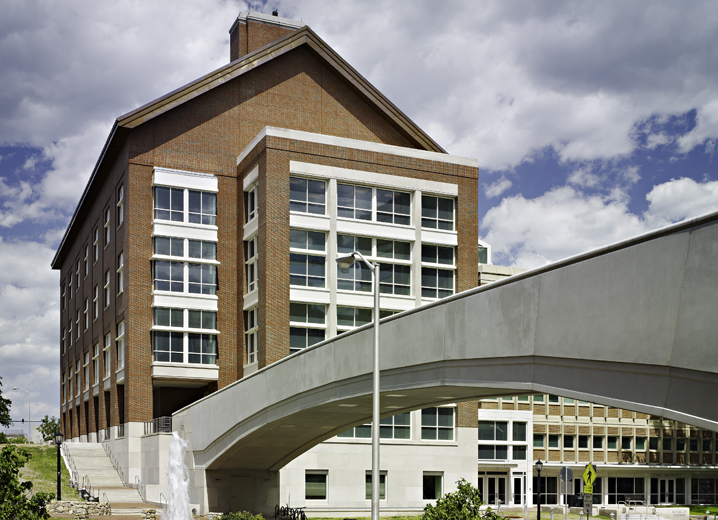
This project involved a multiphase modernization effort including new construction, expansions, and renovations. The new construction component of the project required decommissioning and demolition of existing dental office and research buildings. A pedestrian bridge was provided to connect the all-new replacement facilities with the adjacent School of Medicine. Also included was an indoor atrium providing gathering space for faculty and students. A comprehensive renovation was provided to Brauer Hall, home to the original School of Dentistry. This assignment entailed renovating a total of 104,000 square feet on five floors to house new labs, classrooms, student areas, administration offices, and a common area. Fire alarm upgrades were also provided in an adjacent existing facility.
Duke University School of Law
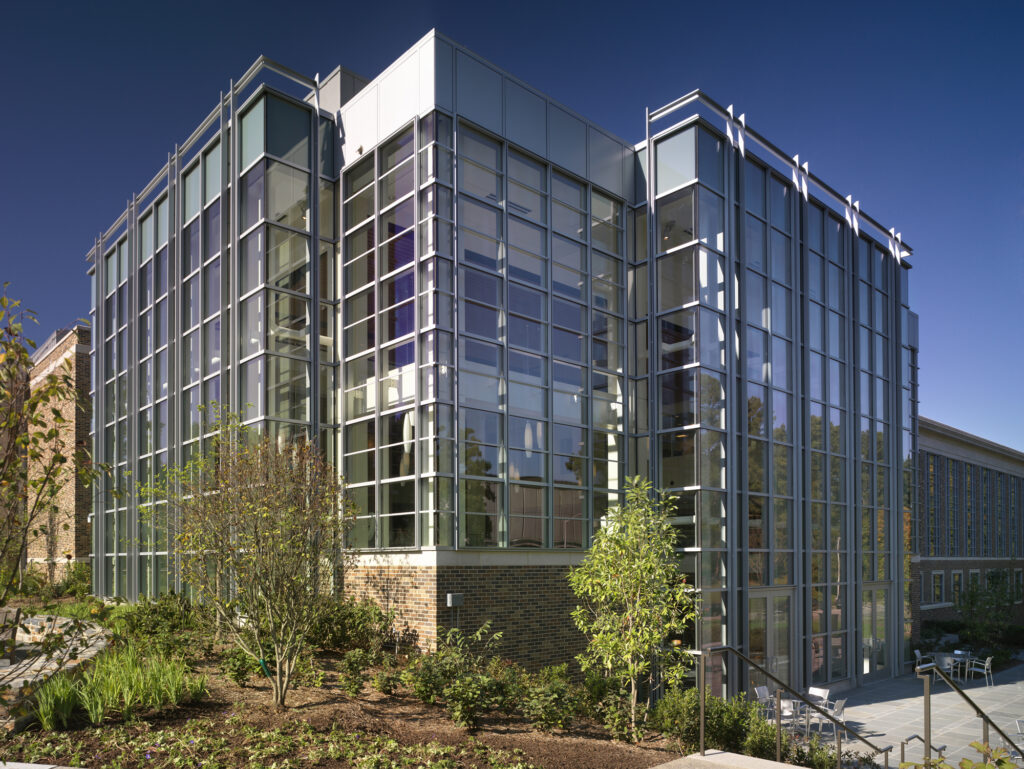
This four-story facelift project encompassed the addition of a 300-person capacity glass-enclosed commons center, a new 78-student tiered classroom, and the complete renovation of the existing law library. With balconies that overlook the large commons space, an adjacent café, and outdoor patio, the facility provides comfortable seating for people to read, study, dine, and collaborate. The renovation included a large open two-story reading room bathed in natural light from the newly expanded commons center. It also included private reading rooms, new study carrels, expanded mobile shelving, offices and conference rooms, and a rare book and special collections room. All mechanical, electrical, and fire protection systems were replaced. New and renovated spaces included state-of-the art digital, audio and video systems.
University of Florida Research & Academic Center
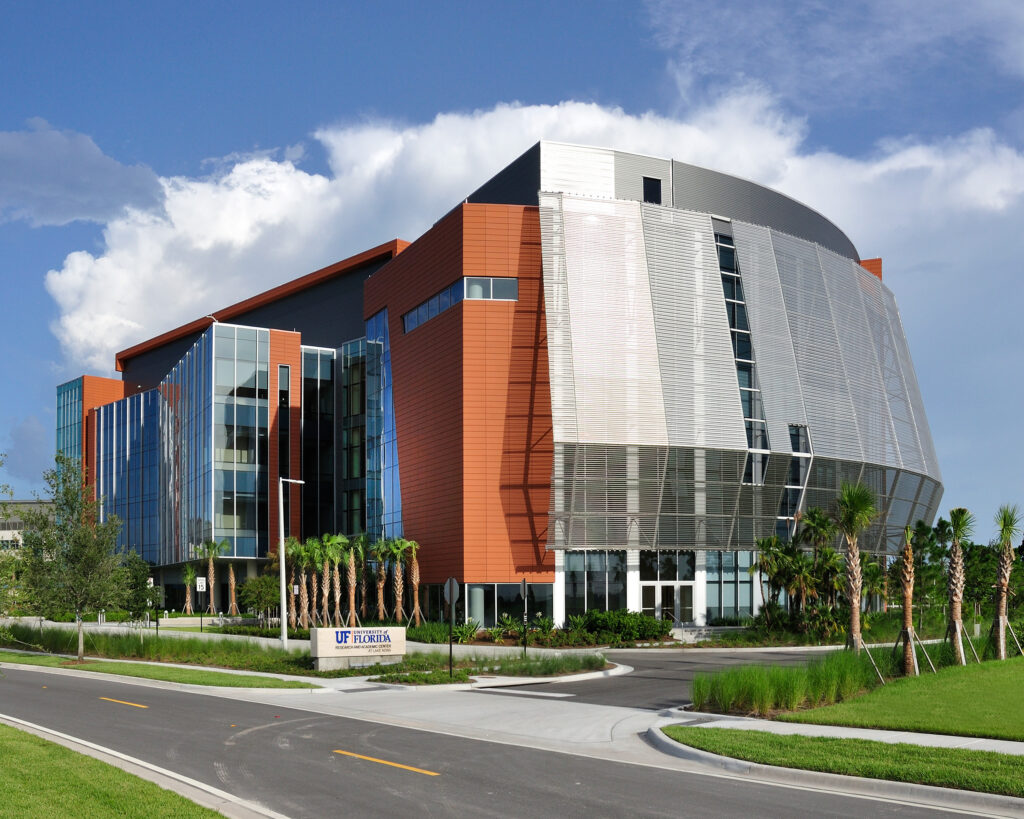
The four-story Research & Academic Center is located at the Lake Nona Science & Technology Park. The facility includes space for research, laboratories, academic, office, conference, and support areas. It is home to University of Florida’s College of Pharmacy, Institute of Therapeutic Innovation, and Institute on Aging. The facility’s design includes an elaborate stainless steel sunshade element on the west elevation that contributes to heat load reduction, increasing energy efficiency. State-of-the-art mechanical systems were required to support the facility and its BSL spaces. The project included one of the first applications of “chilled beams” in the state of Florida.
