The Gramercy
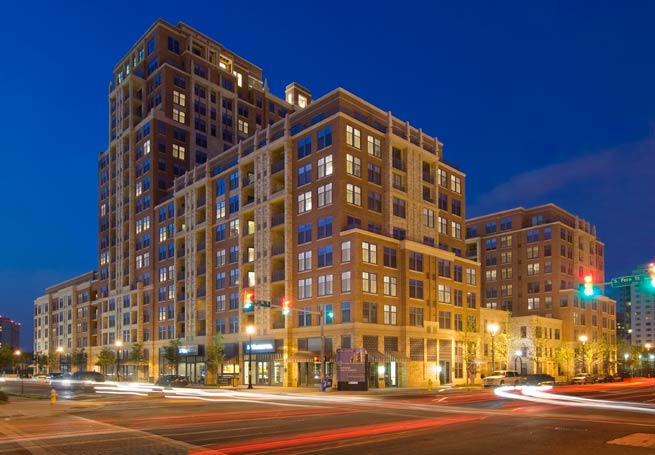
The Gramercy is strategically located near the Pentagon, Pentagon City Mall, the Pentagon City Metro Station, and Ronald Reagan Washington National Airport. The complex has 399 apartment units consisting of one 18-story, one 6-story, and two 9-story buildings connected by a two-story loft. Two levels of below-grade parking are available to residents and shoppers, as well as retail space at the ground floor. Amenities include an internet café, conference room, billiard room, theater, and rooftop swimming pool (with bar) and health club.
NASCAR Hall of Fame
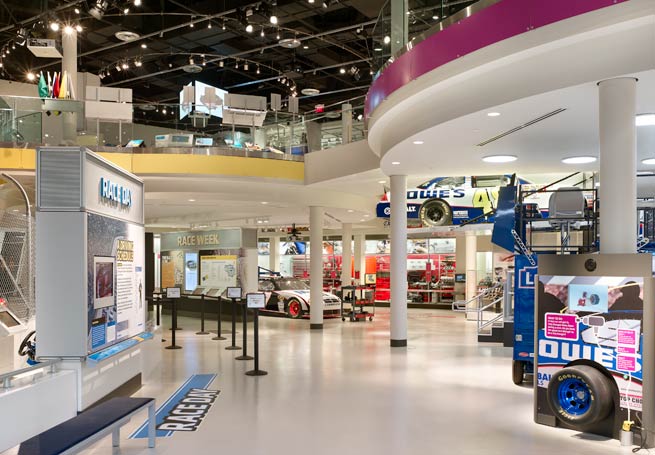
The NASCAR Hall of Fame is an interactive entertainment attraction and museum that honors the history and heritage of NASCAR. The Great Hall, a focal point, has the capacity to accommodate 680 people for receptions and 360 for banquets. Glory Road highlights 40 racetracks along the gradually banked ramp and features 18 historic cars. A new Crown Ballroom was also provided. A five-level (three below ground) parking facility servicing over 1,000 vehicles was constructed beneath the ballroom. The 18-story Office Plaza is located on the same five-acre site and is home to NASCAR and other businesses.
Auro Hotel
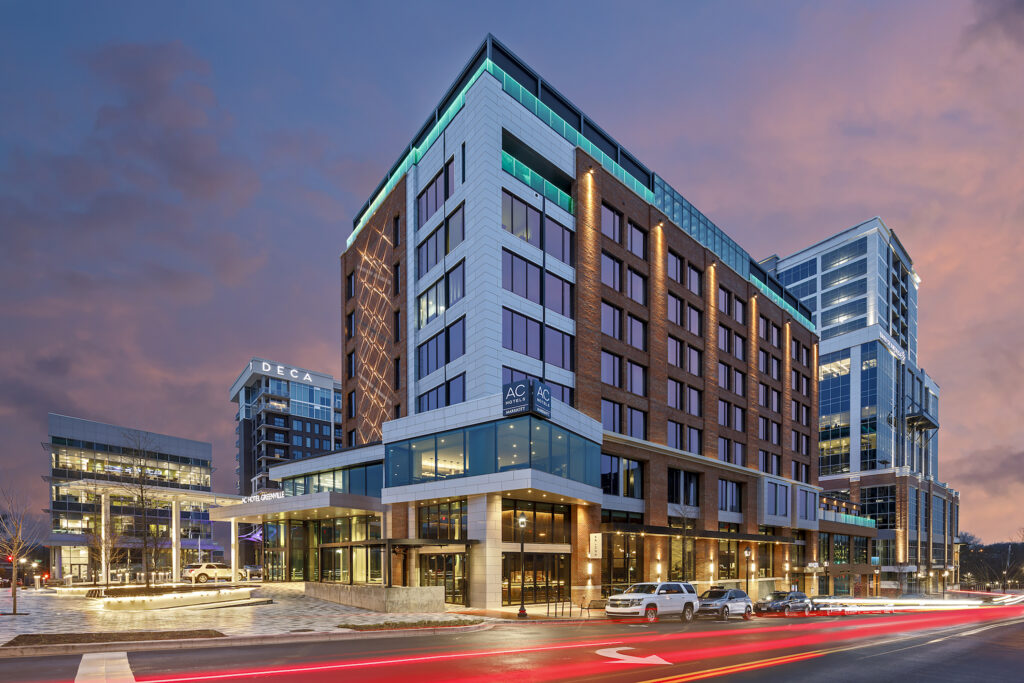
The AC Hotel includes 192 standard guestrooms, five guest suites, and one event suite. The ground level has designated retail space while the first level includes meeting/event spaces and a full-service restaurant and bar. The rooftop bar, Juniper, features event space and stunning views of the nearby Blue Ridge Mountains.
Sysco Boston Operations and Distribution Center
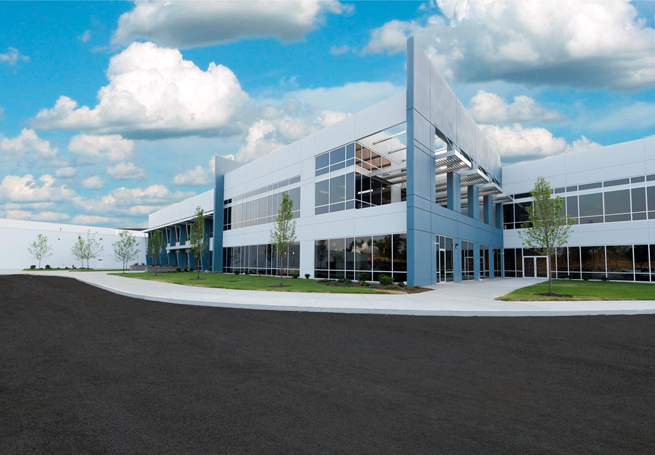
Sysco’s Boston-area facility features a freezer, cooler and refrigerated dock space; a dry warehouse; dry dock; a truck maintenance and fueling facility; and related site improvements. The facility also includes 75,000 sf of Class A office space with high-end architectural features.
Vantage Foods
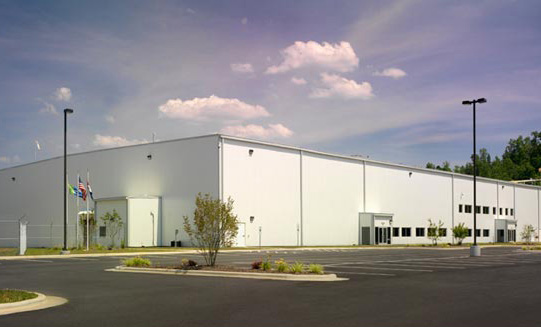
We provided turnkey design and construction, building commissioning, process equipment setting, and commissioning services for Vantage Food’s 72,000 sf, two-story facility. The building includes raw receiving, cut-up, packaging processing areas, utility and packaging material mezzanines, storage coolers, and shipping areas. The office portion of the building includes employee welfare areas, laboratories, and conference spaces. Our team later provided a 29,000 sf expansion/addition to this facility. The work included internal remodeling and structural modifications to the existing facility.
General Mills Building Program
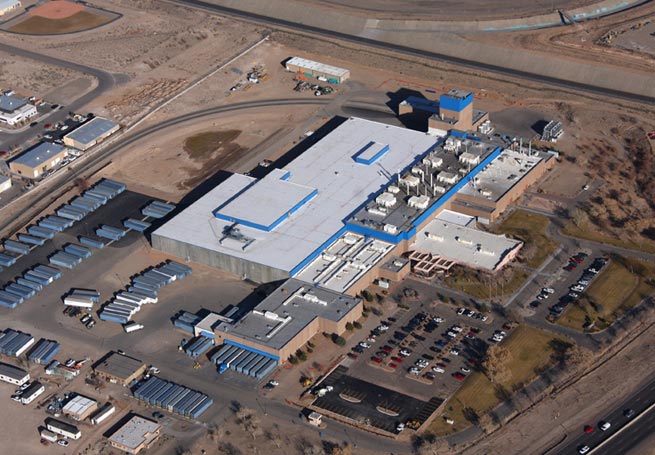
General Mill’s 180,000 square foot ready-to-eat processing facility expansion in Albuquerque is constructed with a precast concrete structure and envelope, insulated metal panels, and utilizes a TPO membrane roof. Included is mezzanine level mechanical, refrigeration, and electrical space, complete with explosion relief panels and waterproof floor. The project’s scope included the design and construction of the building, installation of all utilities, and coordination of all process equipment installation.
Ferguson Distribution Center
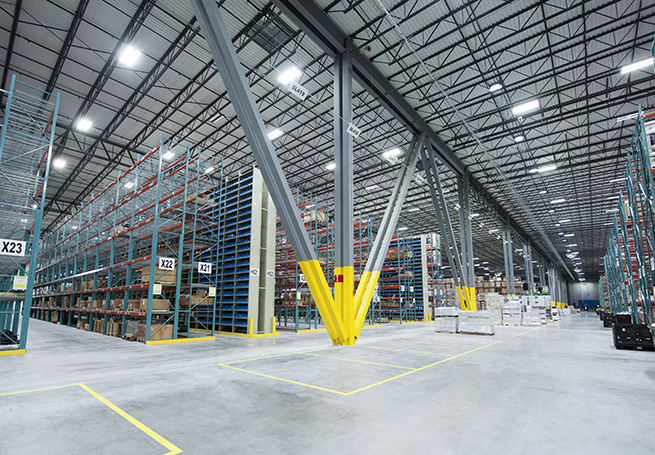
The majority of the facility is dedicated to warehouse space. A small single-story administrative office area houses support functions. The structure was designed with load-bearing precast wall panels. The facility’s interior includes rack storage, with a 36-foot clear height minimum. The building’s sustainable design utilizes LED lighting, high-frequency chargers for equipment, motion sensors, and incorporates other environmental friendly measures. Subsequent projects at this location included a 200,000 sf expansion, and a 160,000 sf pipe storage and fabrication facility.
Techtronic Industries Innovation Center
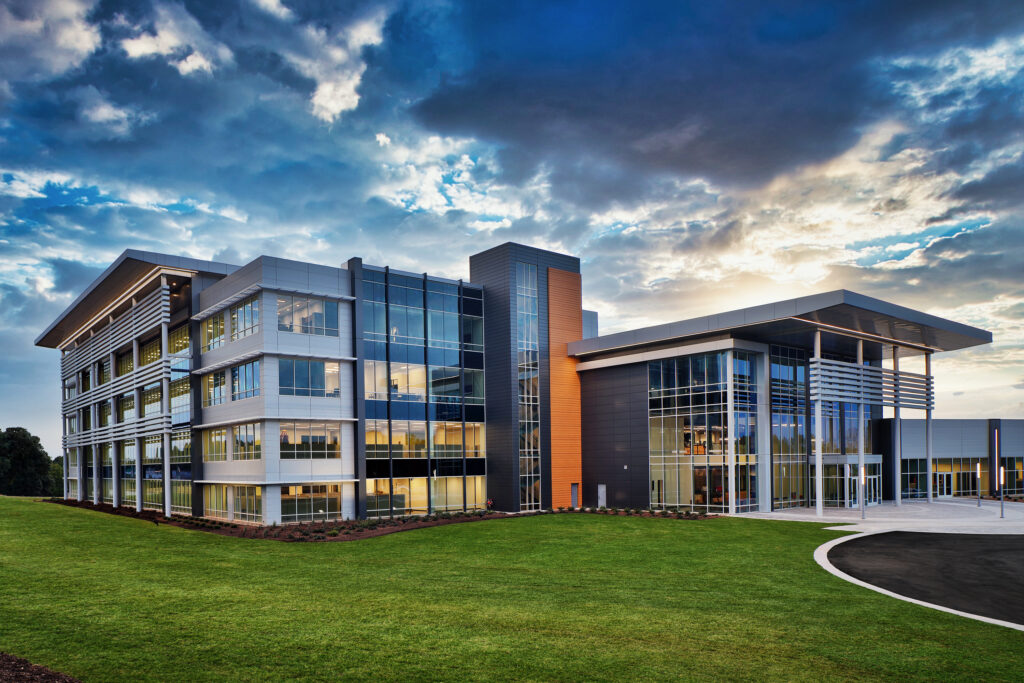
This project features three buildings, interconnected by common circulation corridors. A two-story laboratory with industrial finishes and specialty testing labs is tucked behind the four-story office structure. A single-story conference and marketing center serves as the collaboration hub. The project also includes a fitness center, a full-service cafeteria with kitchen, a partially covered patio and a two-level parking deck. The roughly 40-acre site’s development was extensive. About a quarter mile of land was cleared to enhance visibility and add a recreation field with walking trails.
Boeing Advanced Composite Manufacturing Center
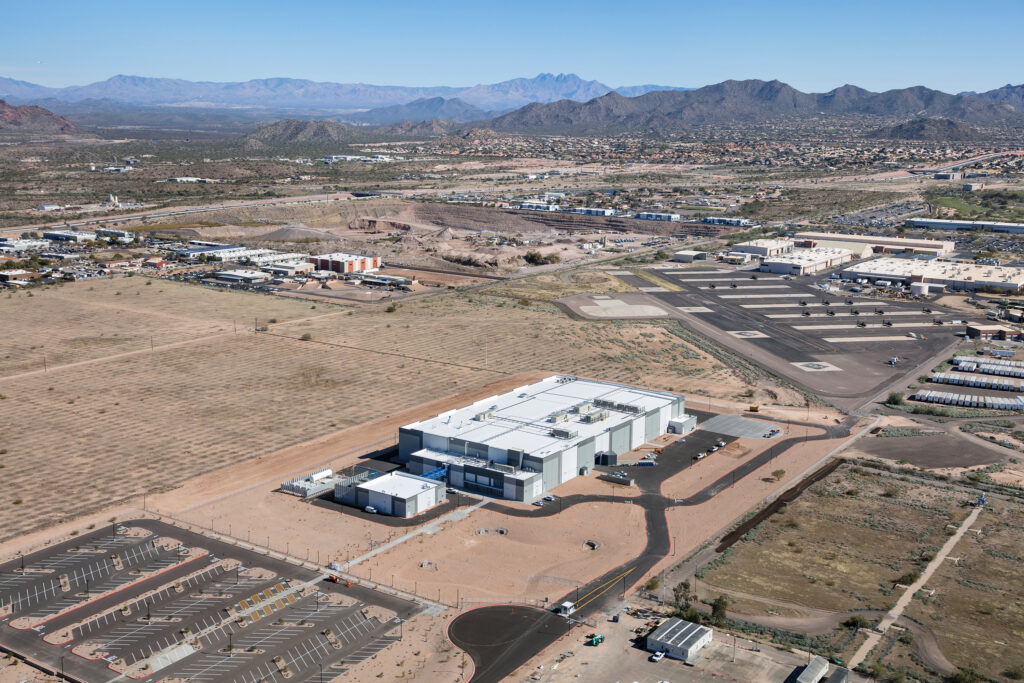
Situated on approximately 20 acres of land within Boeing’s existing campus, this new facility provides space for fabrication and ancillary support space. The building’s design complements the surrounding buildings within the campus and includes onsite cast tilt-up concrete wall panels, light to dark gray colors, varying horizontal and vertical recesses, and aluminum shade control such as vertical fins and horizontal eyebrow awnings. The project also includes a detached central utility plant and parking for cars and bicycles.
