Locus Bioscience
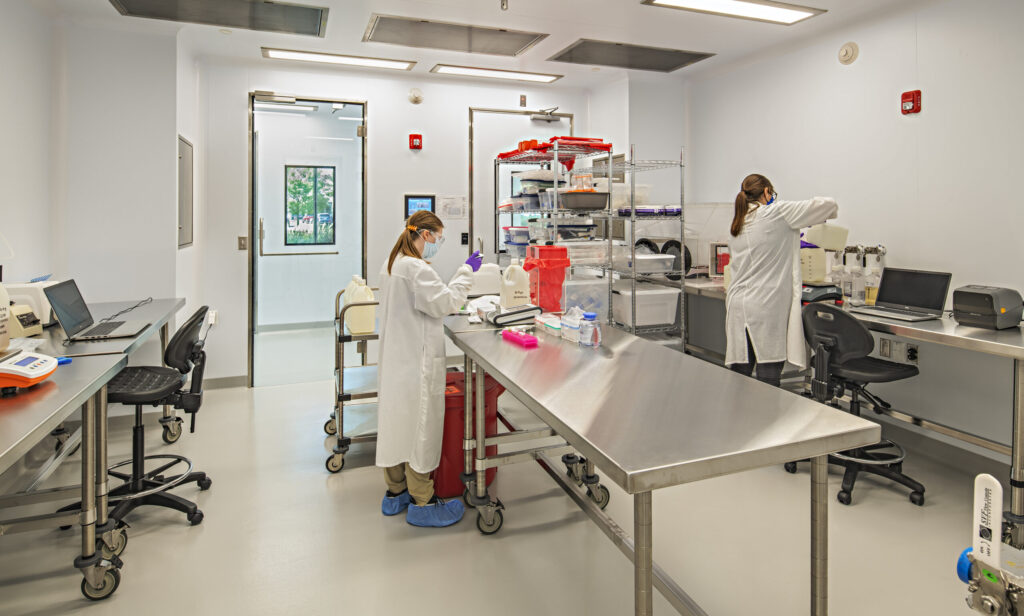
This cGMP Biomanufacturing Facility upfit transformed a 30-year-old, one-story shell space into a cutting-edge BSL-2 laboratory and biomanufacturing space. This project provided for the build-out of 12,000 square feet of additional space adjacent to the client’s existing suite to provide for clinical trial production, dispensing, and locker rooms. Additional scope included material air locks, personnel air locks, quarantine spaces, and support spaces. The facility was designed for maximum flexibility and future expansion.
Novo Nordisk – FFEx
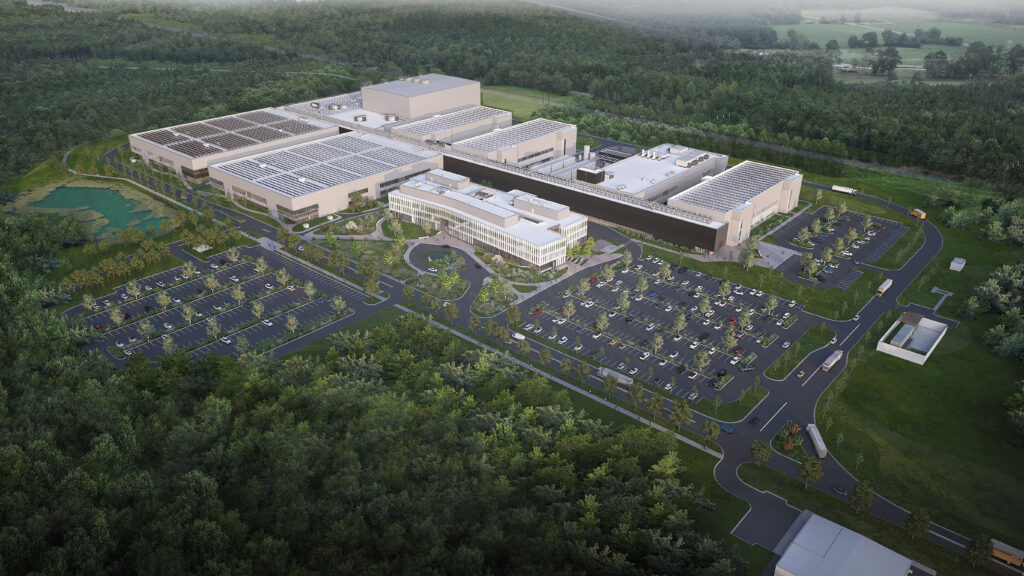
Our team is constructing a new multi-product facility adjacent to the client’s existing operations. The project includes construction of 10+ buildings and multi-building combinations, providing more than 1.4 million square feet. We are performing a significant portion of the work as the Construction Manager and will serve as the Agent for the remainder of the work, providing oversight for the development of the facility that will span approximately 56 acres.
VGXI
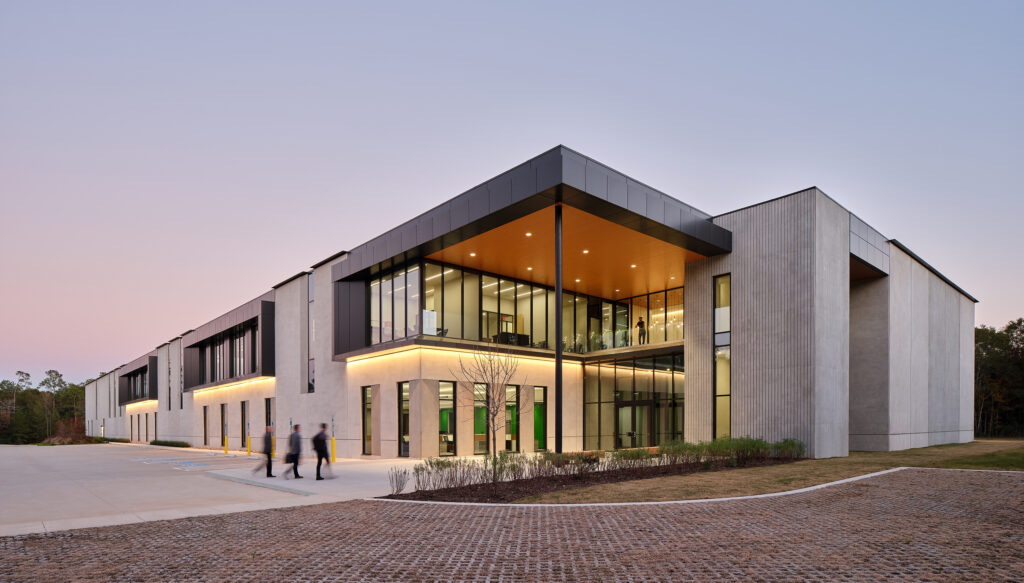
Our team designed and built this new biopharmaceutical manufacturing facility, which quintupled the company’s current production capacity. The new headquarters features two levels, providing space for laboratories, purification, filling, packaging, warehousing, and process support. It also provided office and conference space with the associated amenities. Multiple manufacturing trains and production suites were incorporated with flexibility to support a wide range of projects from clinical trials through production.
Boom Supersonic Overture Superfactory
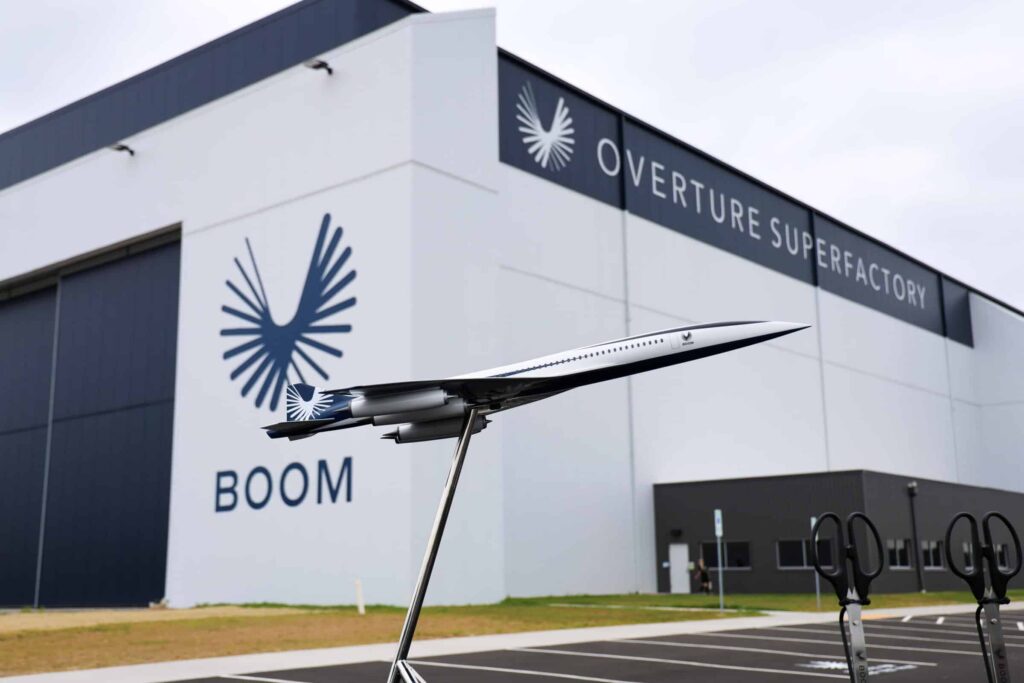
Our team is the Design-Builder with our design partner, BRPH, for this 62-acre project at Piedmont Triad International (PTI) Airport. The new facility consists of a four-station final assembly line, an apron with access to PTI’s nearby taxiway, and a parking area. The Overture Superfactory will be LEED certified and is expected to be at least 40% more energy efficient compared to similar manufacturing facilities. In addition to prioritizing sustainable products, the facility integrates urban heat mitigation materials, high-efficiency LED lighting, and water conservation systems to reduce energy and water consumption.
Boeing 787 Expansion
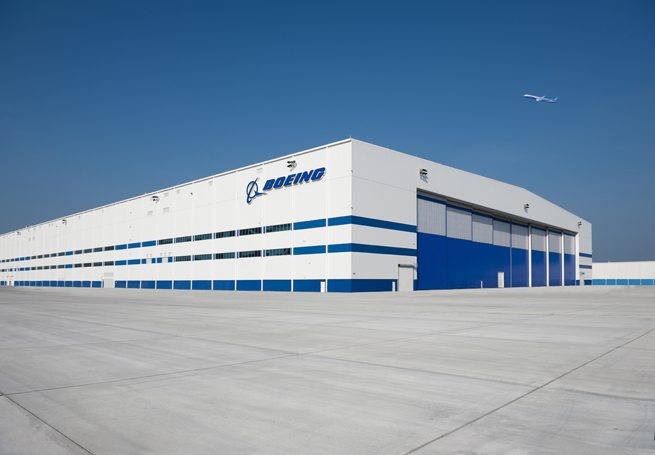
The focal point of Boeing’s high-profile expansion program for their Dreamliner program is the 1.2 million square foot Final Assembly Building (FAB), a LEED Gold facility. The production floor is supported by fully operational administrative, personnel support, mechanical, and shop spaces located on five mezzanine levels running the length of both sides the building. Additional facilities constructed as part of this program included a Welcome Center (LEED Gold), a Cafeteria building (LEED Gold), a truck inspection building, a Central Utilities Building expansion, an entire flight and fuel line for plane ground services, and a Delivery Center (LEED Gold).
Honda Aircraft Company Building Program
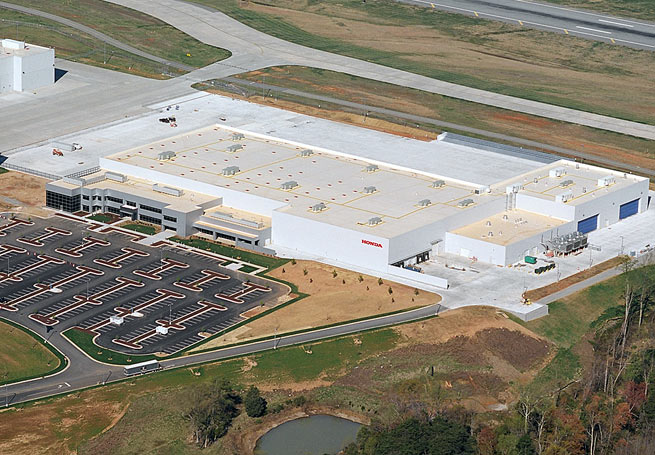
As part of the integrated delivery process for Honda Aircraft Company’s HondaJet, our team was contracted to join the project team during the design stages to accelerate procurement, circumvent constructability issues, and ensure seamless project delivery. Situated on a 70-acre site adjacent to the Piedmont Triad International Airport, the building program included a 260,000 sf production facility (that included a 60,000 sf paint shop with four booths), a 90,000 sf customer service facility, a 50,000 sf corporate headquarters expansion, and a 24,000 sf production delivery support expansion.
Duke Health Medicine Pavillion and Cancer Center

The new 8 floor Medicine Pavilion contains new operating rooms, iMRI and iCT surgical suites, critical care beds, intermediate beds, isolation rooms, imaging suites, an endoscopy/GI suite, and a rapid response lab. A new 7 floor Cancer Center was also constructed housing all cancer programs including radiation oncology, diagnostic treatment, multidisciplinary exam rooms, infusion stations, clinic rooms, linear accelerators, CT scanners, a retail pharmacy and an infusion pharmacy. Other features include a rooftop garden terrace, café, boutique, patient resource center, quiet room, and site improvements.
Benjamin Russell Hospital for Children
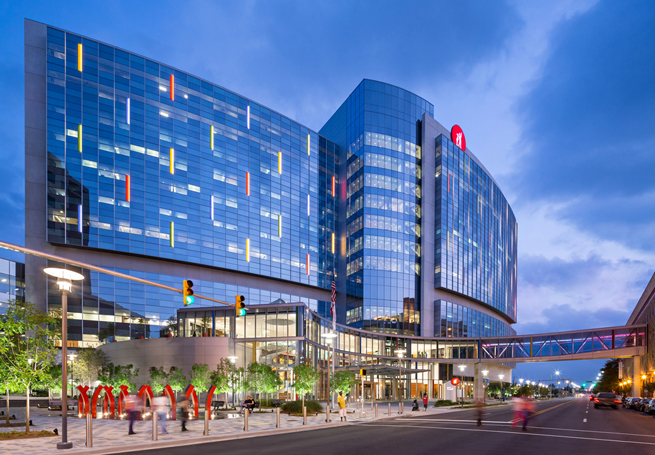
Our team constructed this free-standing, 12-story pediatric hospital expansion facility on the existing Children’s of Alabama campus. The hospital covers a downtown city block and is linked to the surrounding hospital, medical buildings and facility services via four pedestrian bridges and one under-street tunnel. The new hospital offers everything from a major burn unit to cardiac intensive care. It has an emergency department with 49 exam/treatment rooms and 16 operating rooms. The building is serviced by 21 elevators. Two shelled upper floors allow for future expansion, eventually increasing the hospital’s total capacity to 356 beds. A green roof and helipad are included.
McLeod Health
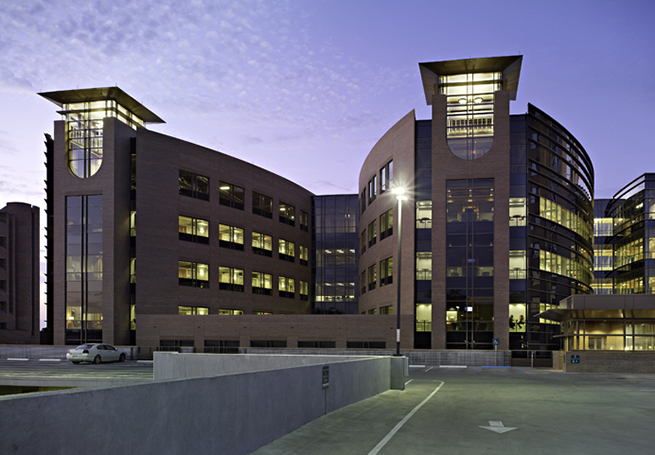
Our team constructed a new six-story, Intensive Care Unit (ICU) bed tower featuring 120 beds. The new tower sits above the hospital’s loading dock, boiler plant, emergency generators, and kitchen and it was constructed utilizing deep caissons and long-span steel trusses. The project included a new elevator tower, a chiller plant expansion, replacement generator, and hybrid operating room. Additional projects at this hospital were constructed by our team including a bed tower renovation involving the fourth through seventh floors of the existing main tower; and the IV therapy and pulmonary oncology area upfit in an existing medical building adjacent to the ICU tower. Construction management services for a bi-plane cath lab renovation were also provided.
